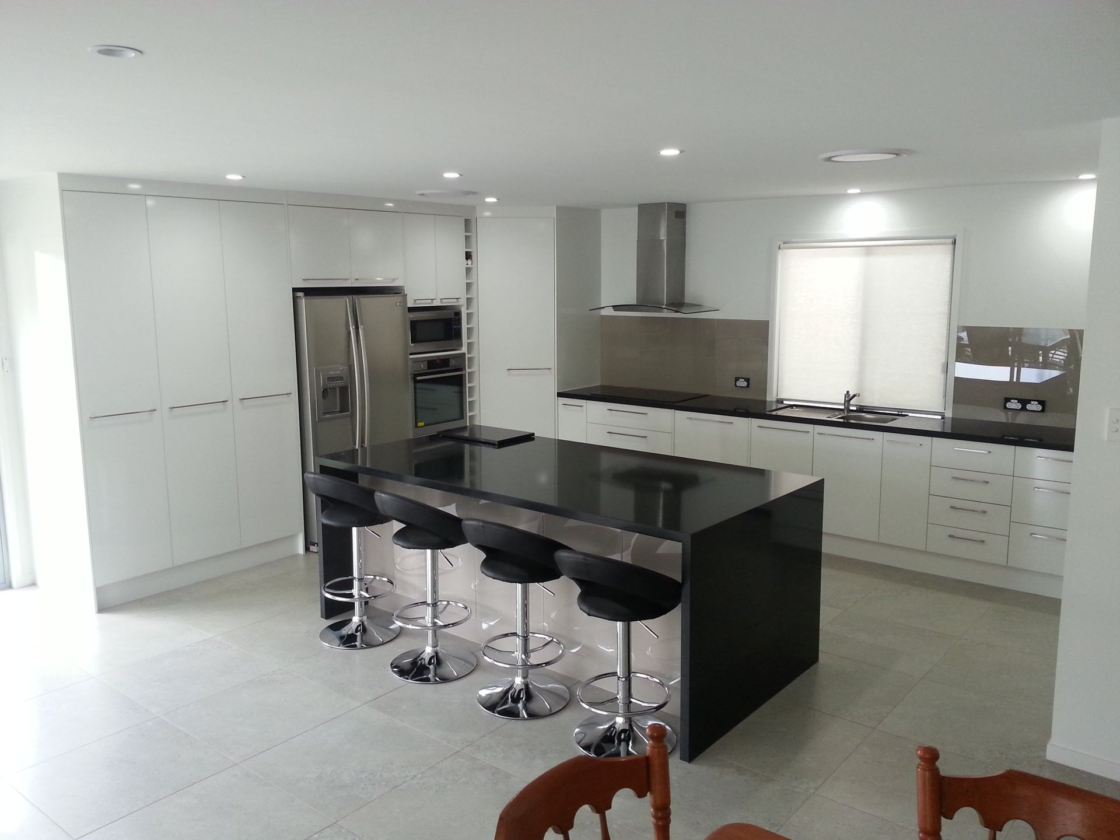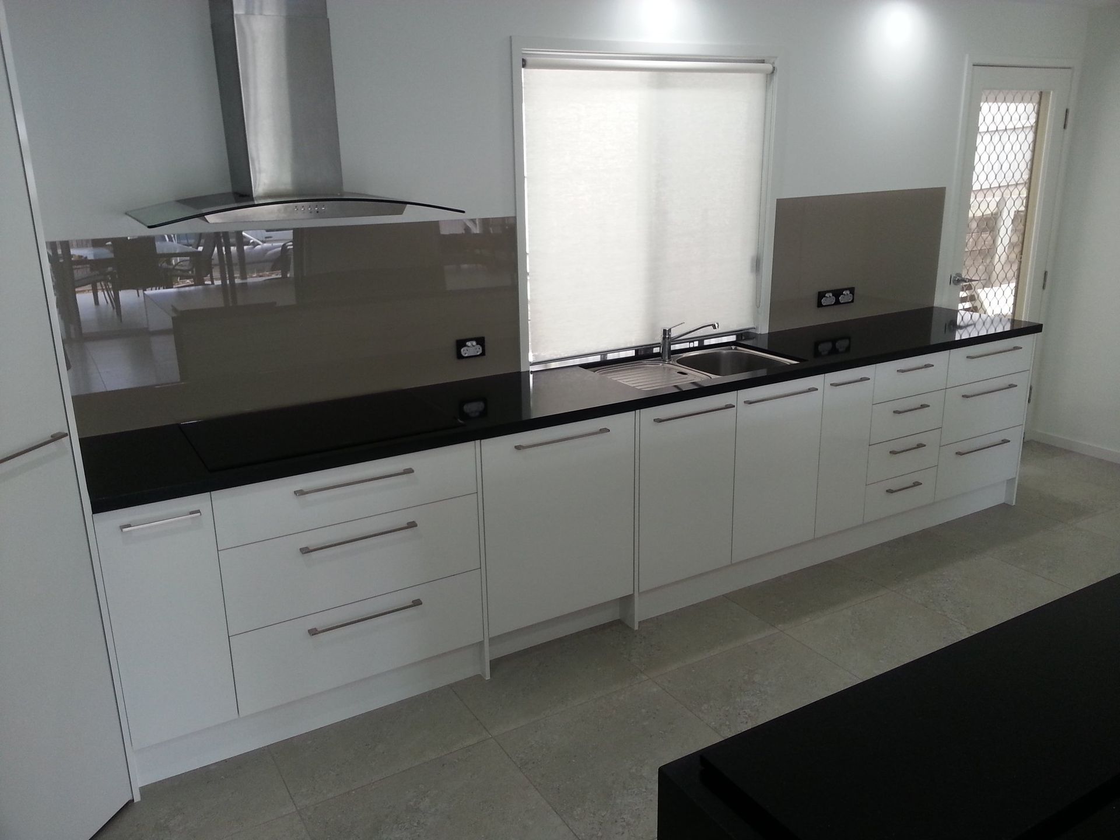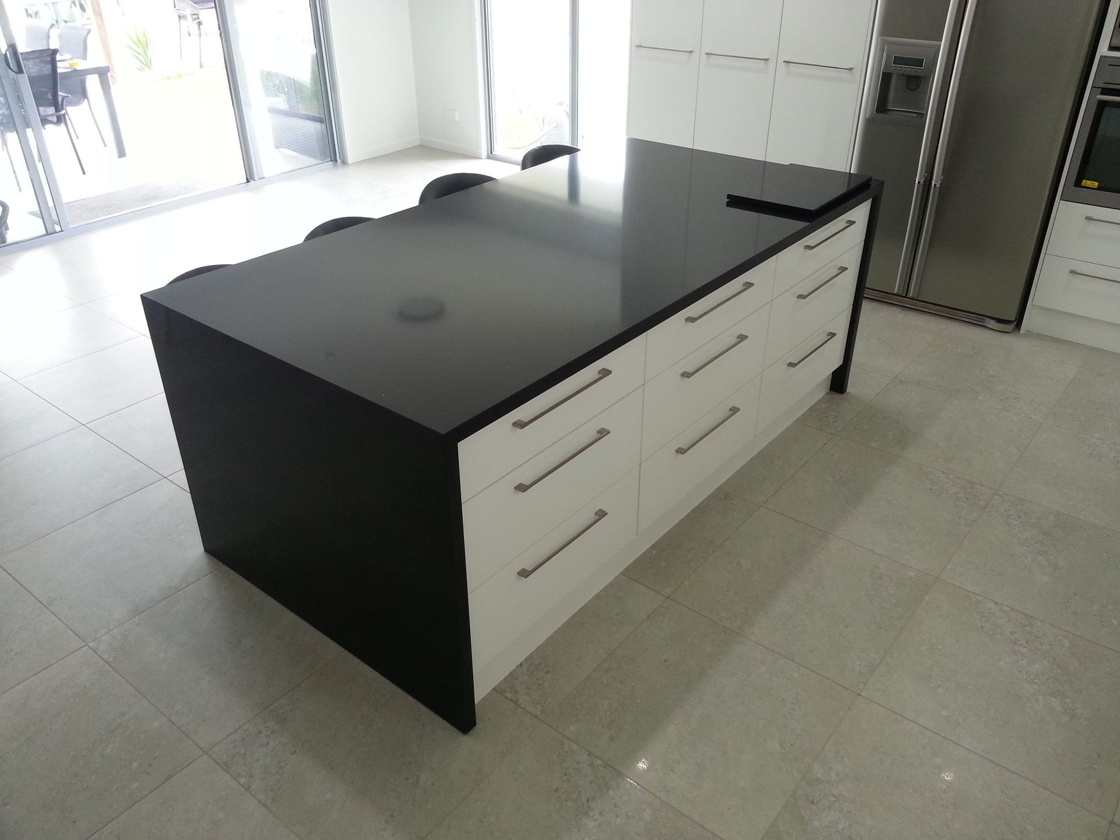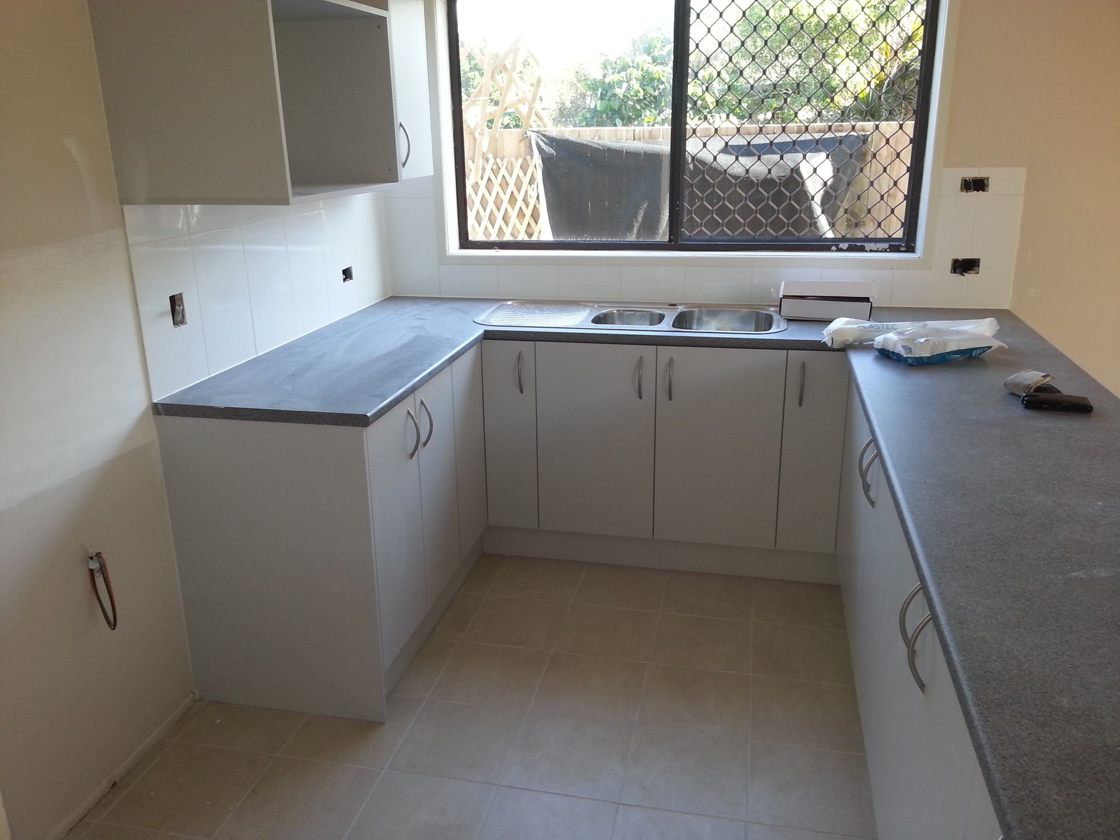Kitchen Renovations in Maroochydore
Our team delivers affordable, high-quality renovations across QLD with 35+ years' experience and an in-house team of trades.
Family-Owned Team
All Trades Covered
Free Consults Available
Kitchens do a lot of heavy lifting — and if yours is cluttered, cramped or dated, it’s probably slowing you down. At Suncoast Kitchens, we’ve spent over 35 years helping Maroochydore locals rethink and rebuild better kitchens. We handle full kitchen renovations from design through to install, with a tight crew of cabinet makers, tradies and project managers who actually stick to the plan.
No outsourced headaches or communication gaps. Just one team, clear timelines and a kitchen that looks sharp and works better. Whether you're upgrading your layout, adding more storage or starting fresh, we’ll help you get it right — without overcomplicating things.
We’re known across Maroochydore for showing up when we say we will, tidying up as we go and finishing strong. That’s what keeps clients coming back and referring their mates.
Give us a call on
(07) 5476 5604 for a free kitchen renovation quote in Maroochydore.
Contact Us in Maroochydore
Contact Us
Thank you for contacting Suncoast Kitchens.
We will get back to you as soon as possible.
Oops, there was an error sending your message.
Please try again later.
Built for How You Actually Cook
The best kitchens aren't just pretty — they make everyday life easier. We plan yours around how you actually use it. If you cook often, we’ll prioritise prep zones and appliance access. If space is tight, we’ll work smart with built-in storage. And if you’ve got a growing family, we’ll create something durable and clutter-proof.
Everything’s planned with 3D previews so you can see the result before it’s built. We factor in your lifestyle, routine and budget — so the kitchen fits you, not the other way around.
End-to-End Service, All In-House
From first sketch to final polish, everything’s done under one roof. We design your new kitchen, build your cabinetry and coordinate every trade — all in-house. That means better quality control, faster turnarounds and no conflicting schedules.
Our crew handles plumbing, electrical, tiling, splashbacks and finishes without delays or excuses. We stay in touch with you throughout, keeping things on time, on spec and low stress. When we hand over the space, it’s ready to use — clean, complete and built to last.
FAQ
How much space do I need for an island bench?
You’ll need at least 900mm clearance on all sides of the island to move around comfortably. In tighter kitchens, a slimline island or peninsula might work better.
The island should also be proportional to the room — too large and it can block flow, too small and it loses function. A kitchen designer can help assess whether one will fit and how to shape it to suit your layout.
Do kitchen renovations include lighting upgrades?
Yes — and they should. Good lighting is a game changer in kitchens, both for function and mood. Renovations often include task lighting under cabinets, pendant lights over islands and overhead LEDs.
Swapping out old fittings for energy-efficient models also improves visibility and lowers bills. A proper plan will factor lighting in from the start so electrical work is clean and concealed.
How can I make my kitchen feel bigger without extending?
There are a few tricks. Open shelving, reflective splashbacks, lighter colours and handle-free cabinetry all help visually open the space. Rearranging the layout to remove bulky overheads or shifting the cooktop to a less dominant position can also help.
Smart storage solutions like pull-out pantries and drawers keep clutter hidden. With the right design approach, even small kitchens can feel twice as open.
Operating as a family business for
35+
Years









